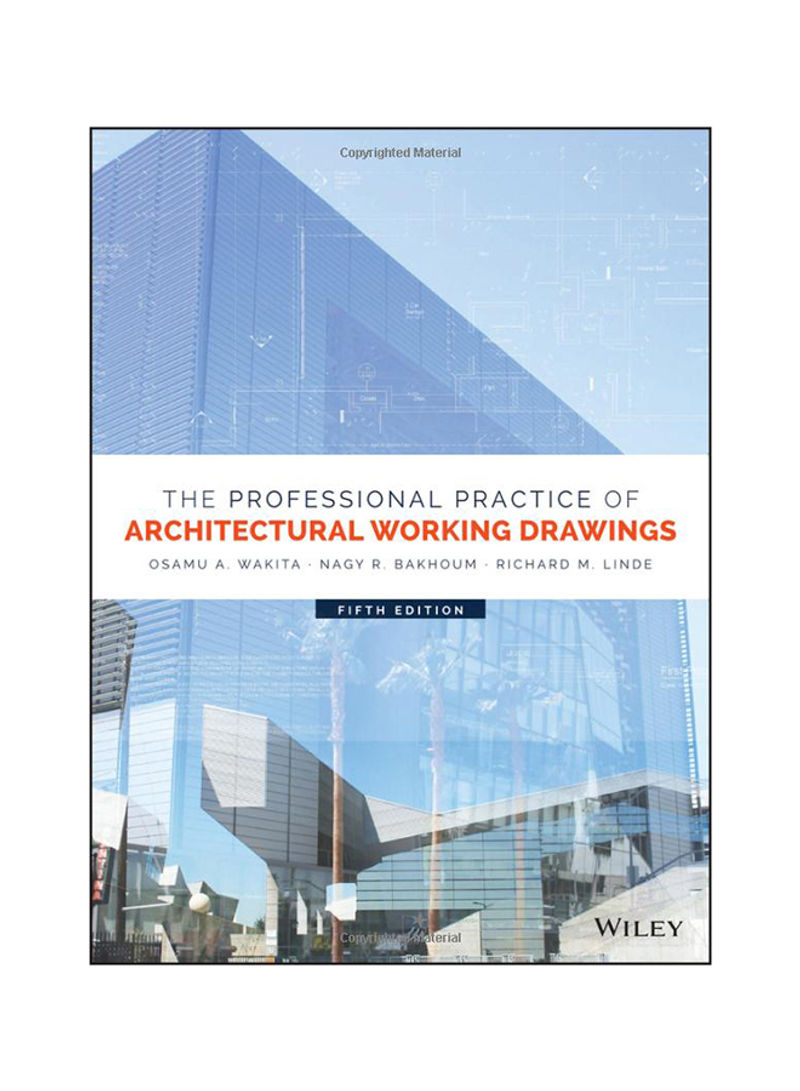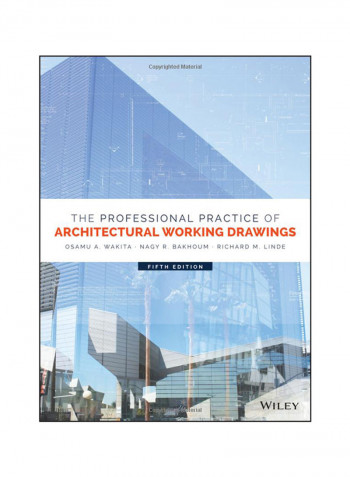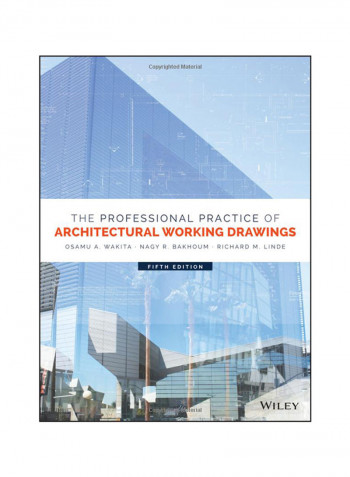The Professional Practice Of Architectural Working Drawings Hardcover 5
Recommend
Sort by
Rating
Date
Specifications
Author 1
Osamu A. Wakita
Book Description
The Professional Practice of Architectural Working Drawings is a complete guide to the skills you need to create a set of drawings that clearly and effectively communicate your design. Covering everything from site, floor, framing, and foundation plans to building sections and elevations, this book presents crucial concepts and real-world techniques architects rely on every day. You'll learn the standards, customs, regulations, and symbols, alongside computer-generated drawings, 3D modeling, Building Information Modeling, and other architectural technology. This new fifth edition includes updated information on sustainability concepts, layering systems in line with AIA standards, deeper explorations of dimensioning, more sample ADA drawings, and a new selection of case studies that offer a real-world glimpse into how these topics relate to the architect's everyday work. Hundreds of drawings demonstrate important skills and concepts, and online ancillary materials offer a robust set of resources to students and instructors.Architectural drawings must be precise, accurate, and complete; they must follow certain standards that make them universally understood in the proper context. This book teaches you how to produce professional-level drawings that leave no room for questions or confusion.Create architectural drawings that effectively communicate your design,Learn techniques used in both residential and light commercial projects,Investigate BIM, 3D modeling, and other architectural technologies,Understand dimensioning, sustainability, ADA standards, and more.Architects use drawings as a second language, to effectively communicate ideas to clients, contractors, builders, and other design professionals throughout all stages of the project. The Professional Practice of Architectural Working Drawings teaches you how to become fluent in the visual language of architecture, to communicate more effectively with all project stakeholders.
ISBN-10
1118880528
ISBN-13
9.78112E+12
Language
English
Publisher
John Wiley & Sons Inc
Publication Date
11/10/2017
Number of Pages
688
About the Author
OSAMU A. WAKITA, HON. AIA, is a retired professor of architecture and former department chair at Los Angeles Harbor College. An award-winning educator of over 50 years, Osamu is recognized by the California Council of the American Institute of Architects as a leading authority on perspective drawing.NAGY R. BAKHOUM is a licensed architect and principal of Obelisk Architects in Torrance, California, and a Professor of Architecture in the Los Angeles Community College system. Nagy has worked on high-end residential and commercial projects around the world, and has over 20 years of experience as an educator.RICHARD M. LINDE, AIA, was a licensed architect and past president of the American Institute of Architects.
Author 2
Nagy R. Bakhoum
Author 3
Richard M. Linde
Edition Number
5
Editorial Review
The Professional Practice of Architectural Working Drawings presents a comprehensive, highly visual introduction to the "second language" of architecture. This new fifth edition has been updated to reflect the latest BIM technology and workflows, and includes an expanded discussion of dimensioning and layering systems that align with the latest AIA standards. New case studies and sample ADA project drawings provide a real-world link between practice and production, while hundreds of expert drawings clearly communicate industry standards and techniques.Master the foundational skills of architectural drawing including hand drafting, CAD, BIM, materials and methods, sustainability considerations, and construction documentation,Produce high-quality interior and exterior elevations to map out a project's essential details for grading, utilities, landscape, doors and windows, stairs and elevators, and other architectural features,Understand the difference in approach between new construction and alterations of existing structures, including historical preservation and restoration,Work through detailed case studies featuring schematics and working drawings for projects of different sizes, structure type, and useFrom the fundamentals of measurement and scale to advanced Building Information Modeling and construction documentation, The Professional Practice of Architectural Working Drawings provides a solid grounding in the essential skills of the field.



